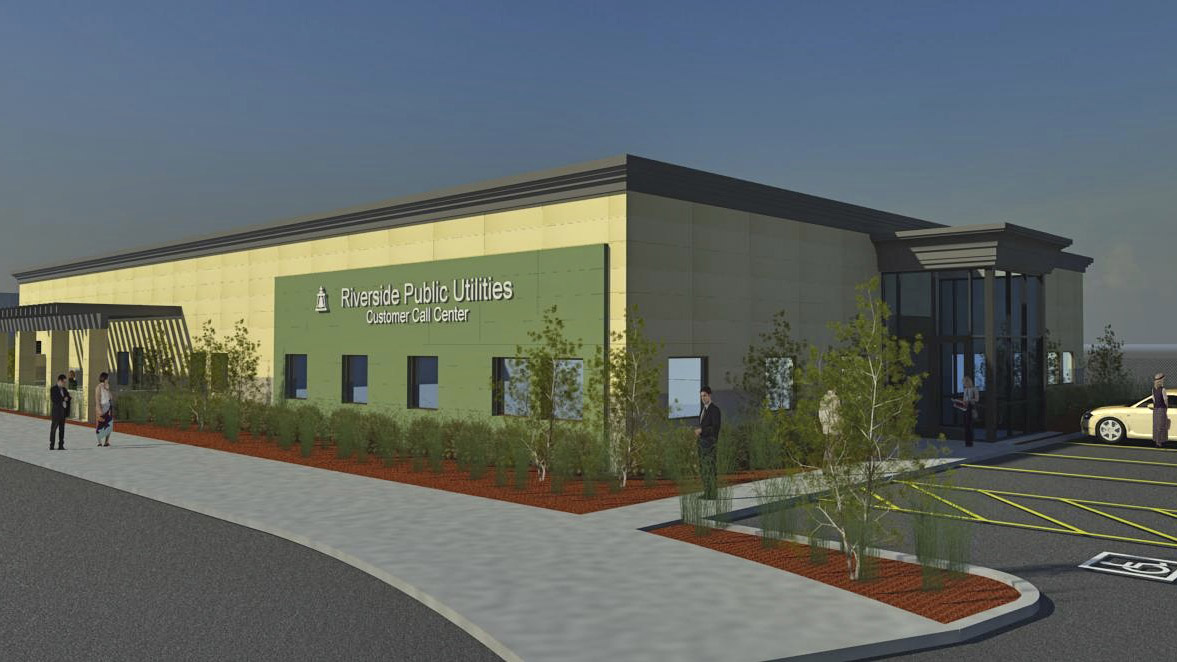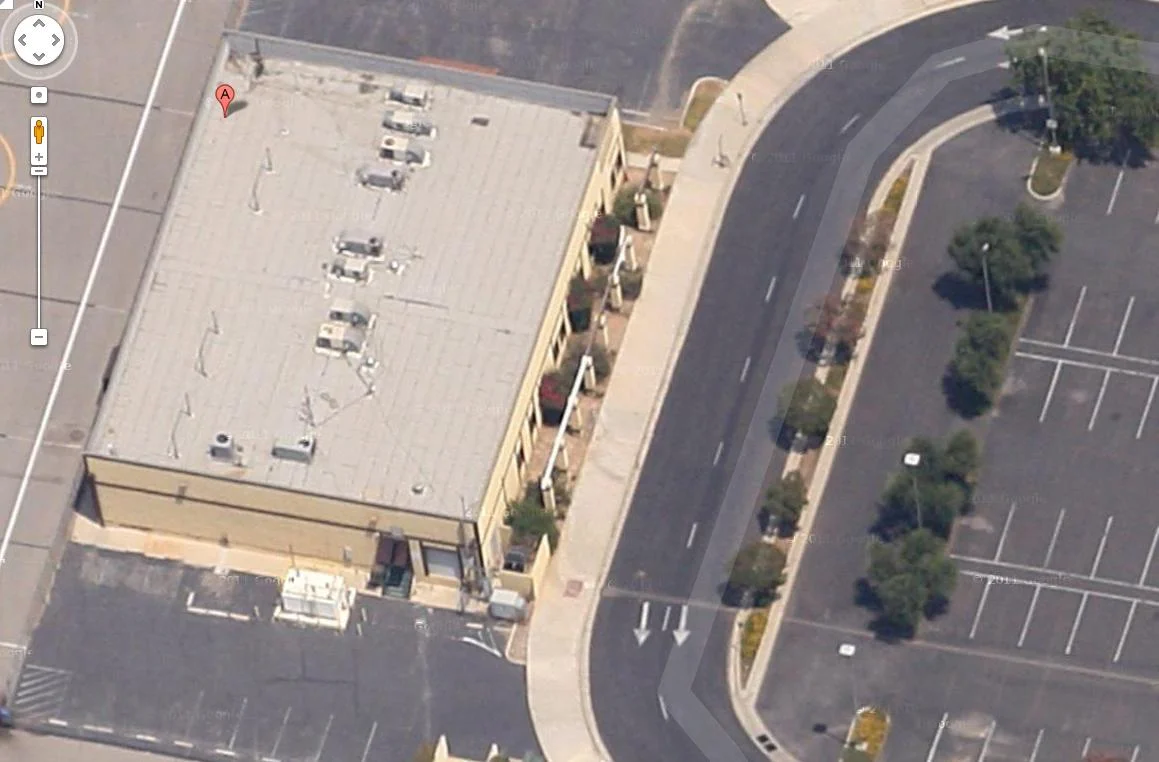Flight Road



Proposed Schematic Design and partial CD’s for the renovation of an existing 10,000 S.F. building immediately adjacent to the Riverside Airport runway and the helipads.
The facility was planned to accommodate the City’s Call Center and would have provided 54 workstations, 7 offices, several conference rooms and a large training room. The facility requirements also included a 200 KW emergency generator.
Design Completed, Project placed on hold pending funding.