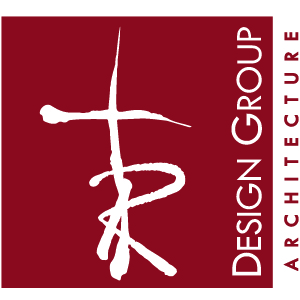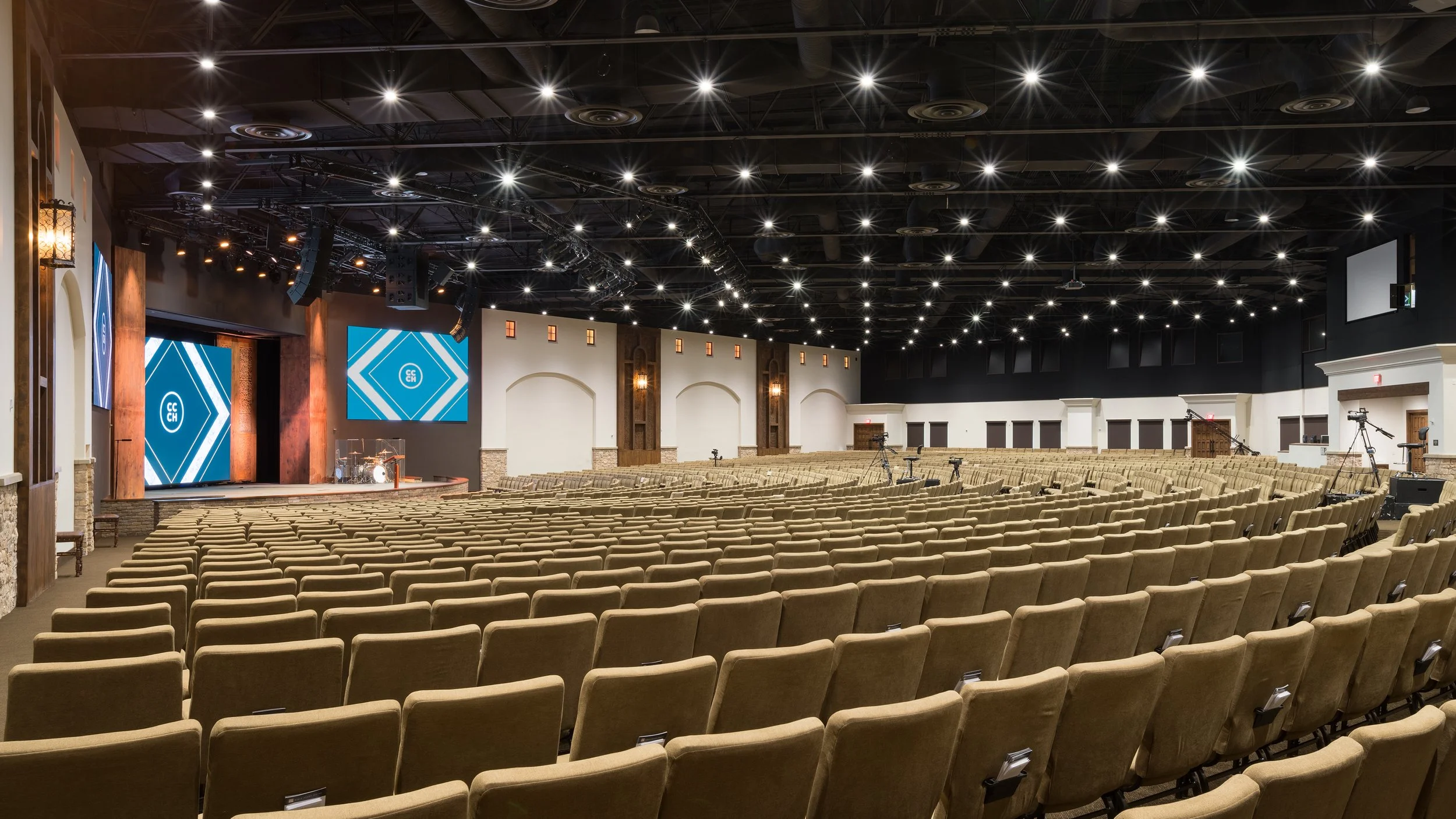
Church
We are deeply committed to serving churches and their unique projects with the highest level of dedication. We understand the importance of creating sacred spaces that not only meet functional needs but also embody the spiritual mission and community values of each congregation. Our approach is rooted in thoughtful collaboration, attention to detail, and respect for the traditions that shape each project. By prioritizing clear communication and sustainable design practices, we ensure that every church we work with receives a space that supports their worship, fellowship, and outreach goals now and for generations to come.
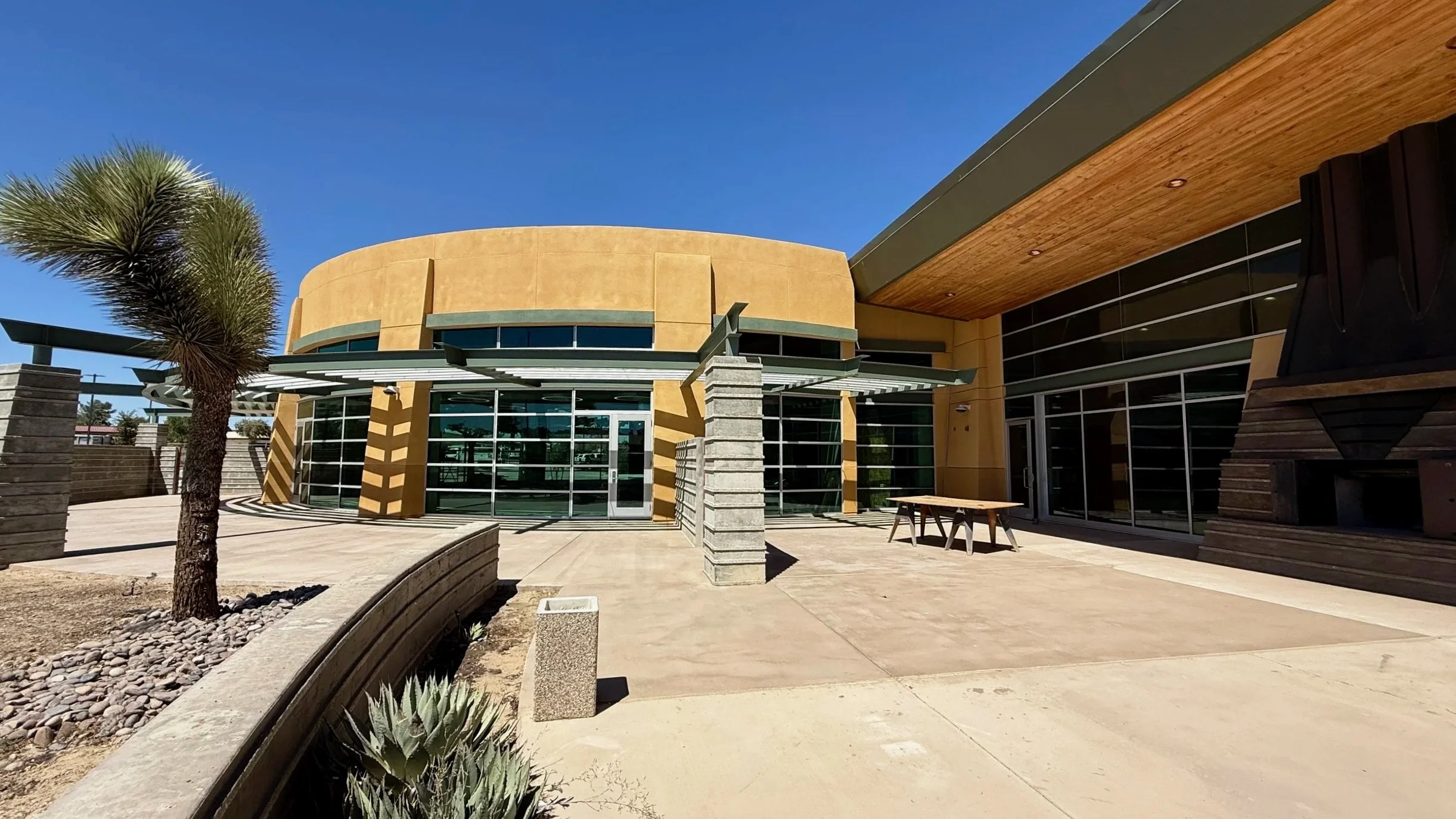
Civic Agency
We are deeply committed to helping our clients create facilities that effectively serve both staffing requirements and public needs. From libraries to community centers, we prioritize thoughtful, functional design tailored to each unique project. Our team manages every stage of the process, ensuring smooth coordination and meticulous attention to detail, all the way through to successful project completion. This comprehensive approach guarantees spaces that are not only aesthetically pleasing but also practical and sustainable for long-term use.
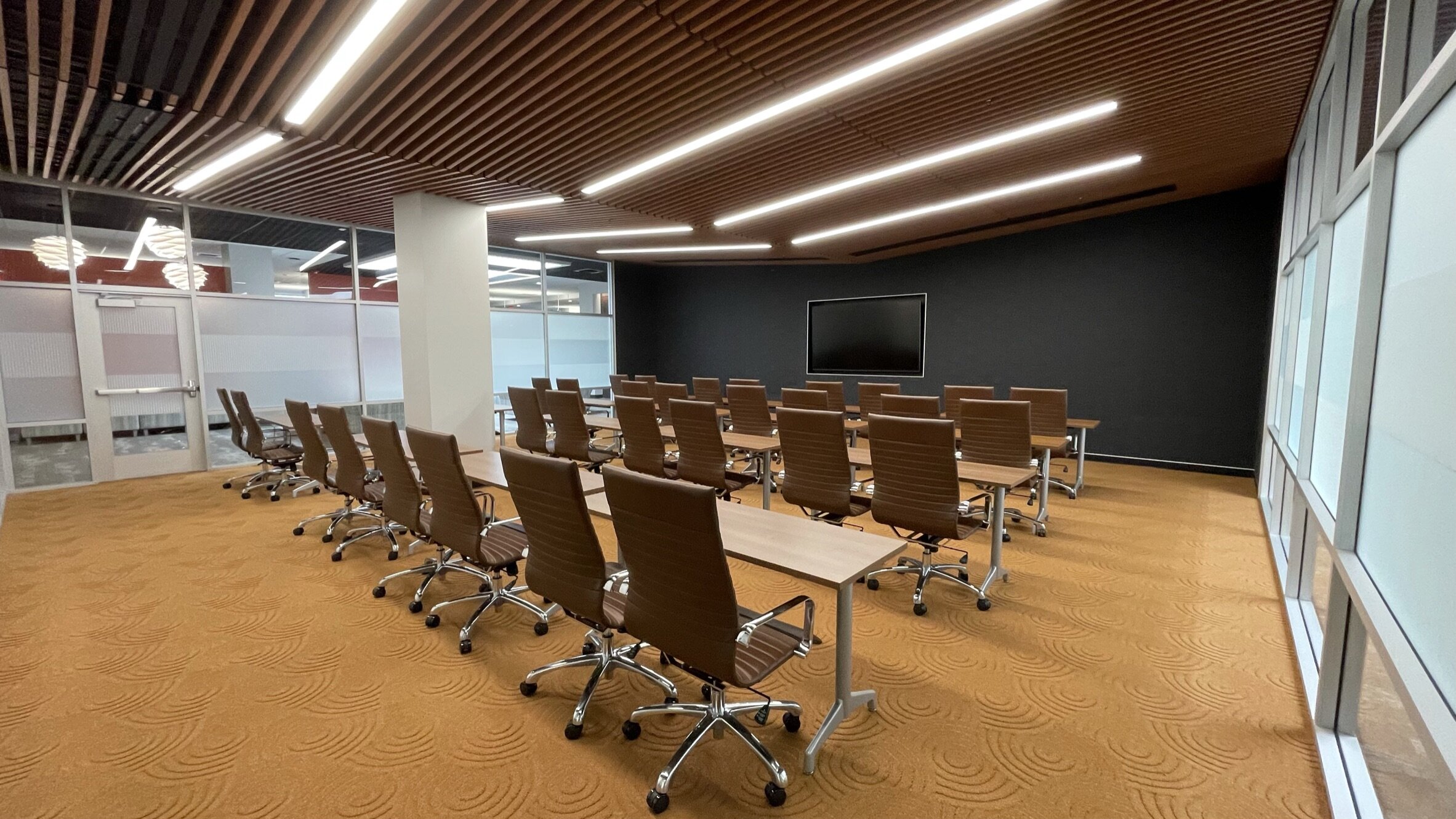
Commercial
We pride ourselves in delivering quality, on-time projects and recognize the critical importance of timely completion in the commercial sector, specifically. This disciplined approach allows us to support our clients’ business goals effectively, maintaining both budget and schedule without compromising on design excellence.
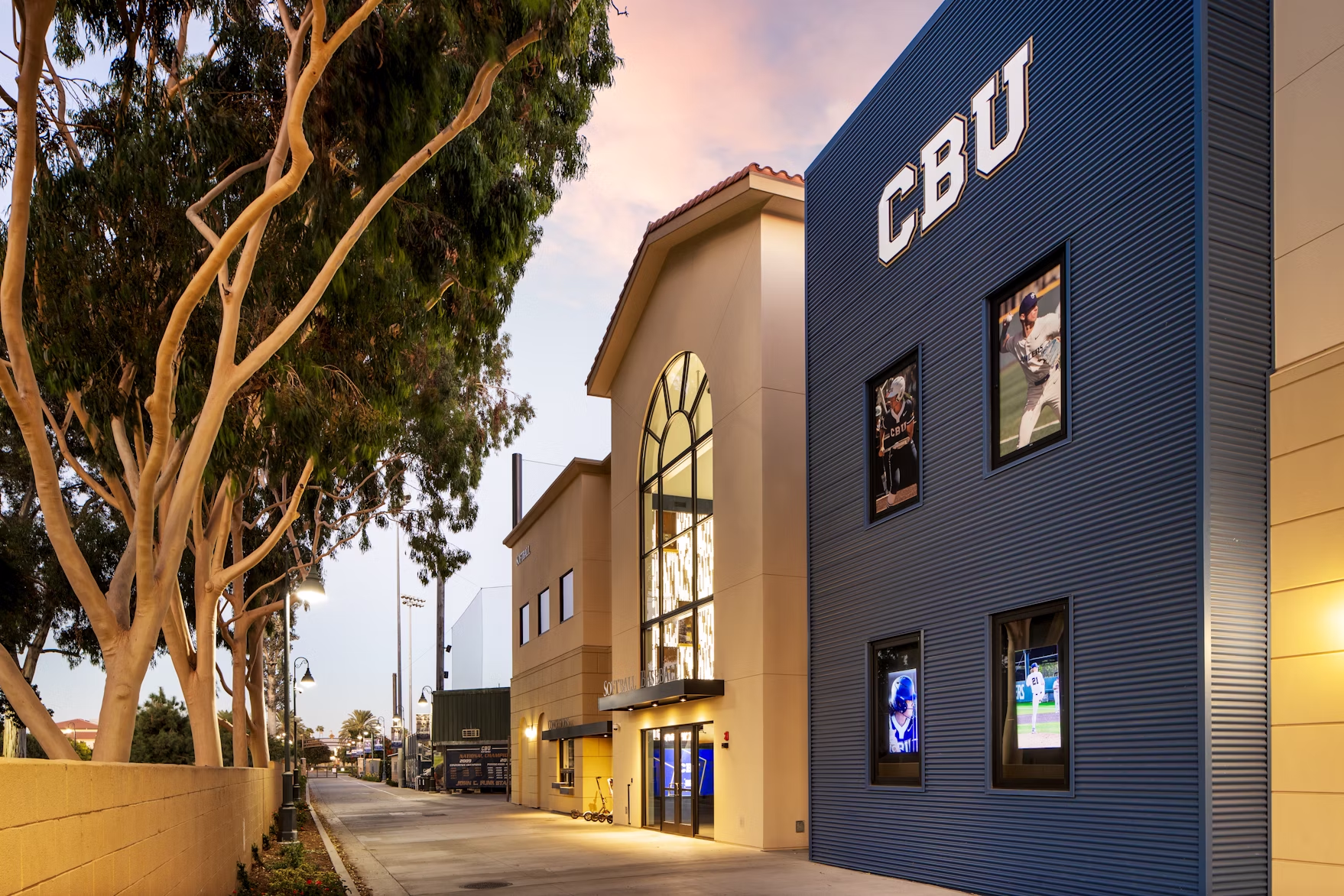
Education
Working on education projects involves a careful balance of addressing the specific needs of students and faculty while designing spaces that inspire engagement and collaboration. By integrating flexible layouts, natural light, and technology-enhanced classrooms, we create environments that support diverse teaching styles and learning methods. Attention to acoustics, accessibility, and sustainability further ensures these spaces are not only functional but also promote well-being and long-term adaptability. The ultimate goal is to foster a setting where innovation and curiosity thrive, empowering both educators and learners to achieve their fullest potential.
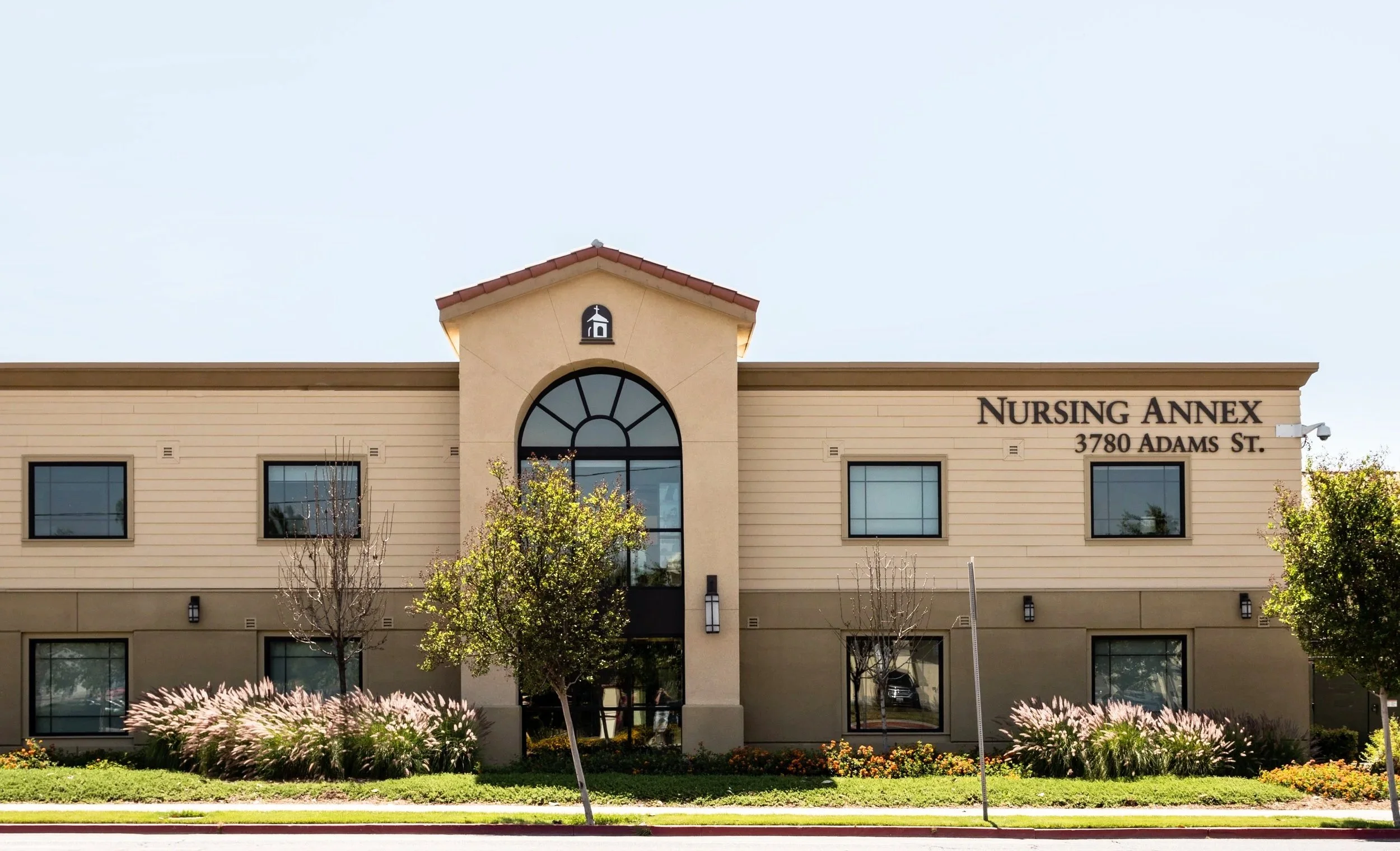
Healthcare
Designing healthcare facilities means balancing function, safety, and comfort. Spaces must support medical staff’s workflow and provide a calm environment for patients and visitors. We make sure advanced medical technology is integrated seamlessly for current and future needs as well as integrating natural light, noise control, air quality systems, and clear wayfinding to help improve health and well-being.
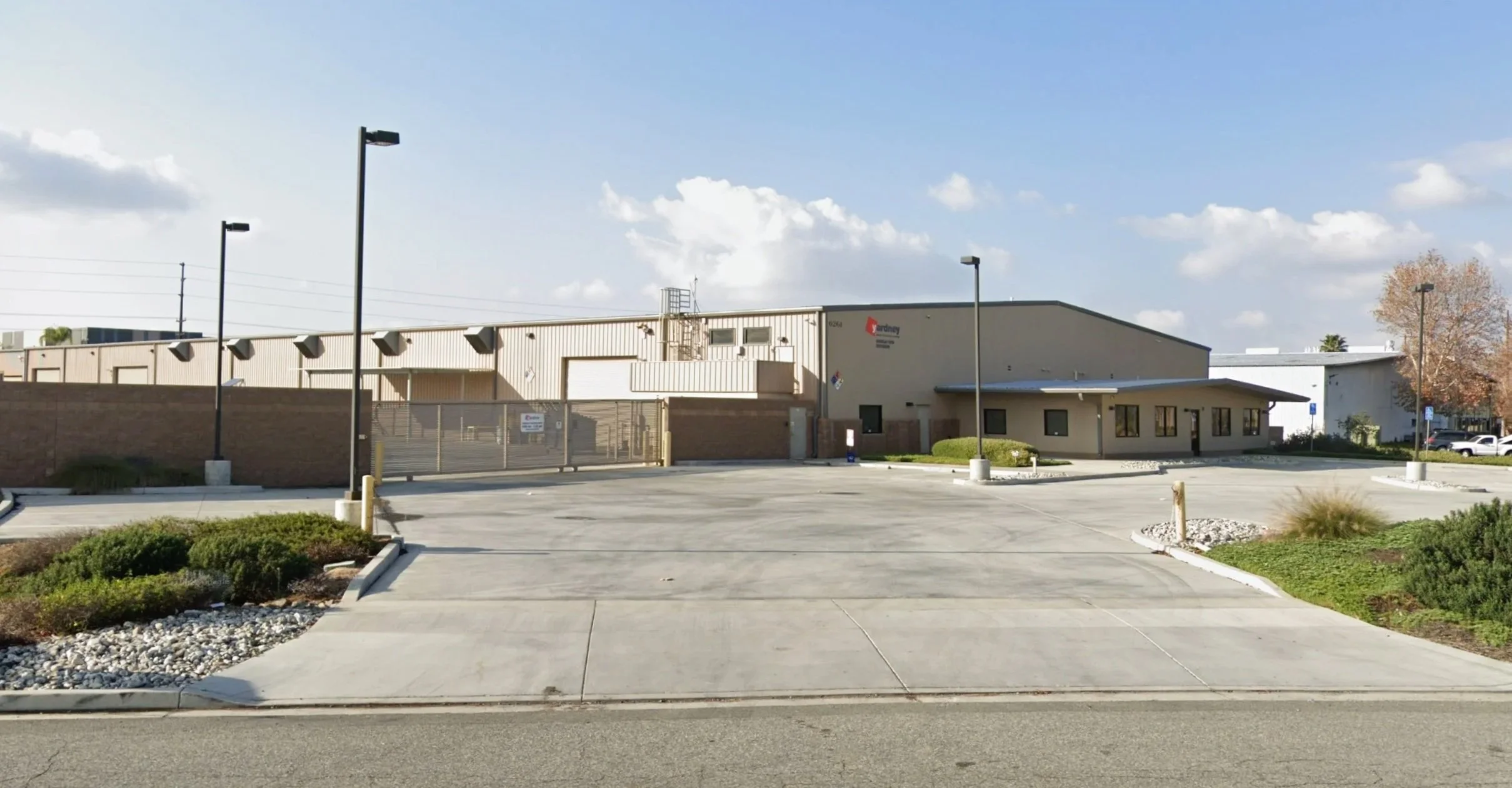
Industrial
We like to begin our process with detailed consultations to identify critical functions, workflow efficiencies, and safety standards for your industrial project. Incorporating adaptable layouts and scalable systems ensures the facility can evolve with your expanding demands. Additionally, compliance with industry regulations and environmental considerations plays a vital role in our approach. Our ultimate objective is to create a functional, cost-effective, and sustainable industrial space that supports productivity, growth, and whatever other needs you may have.
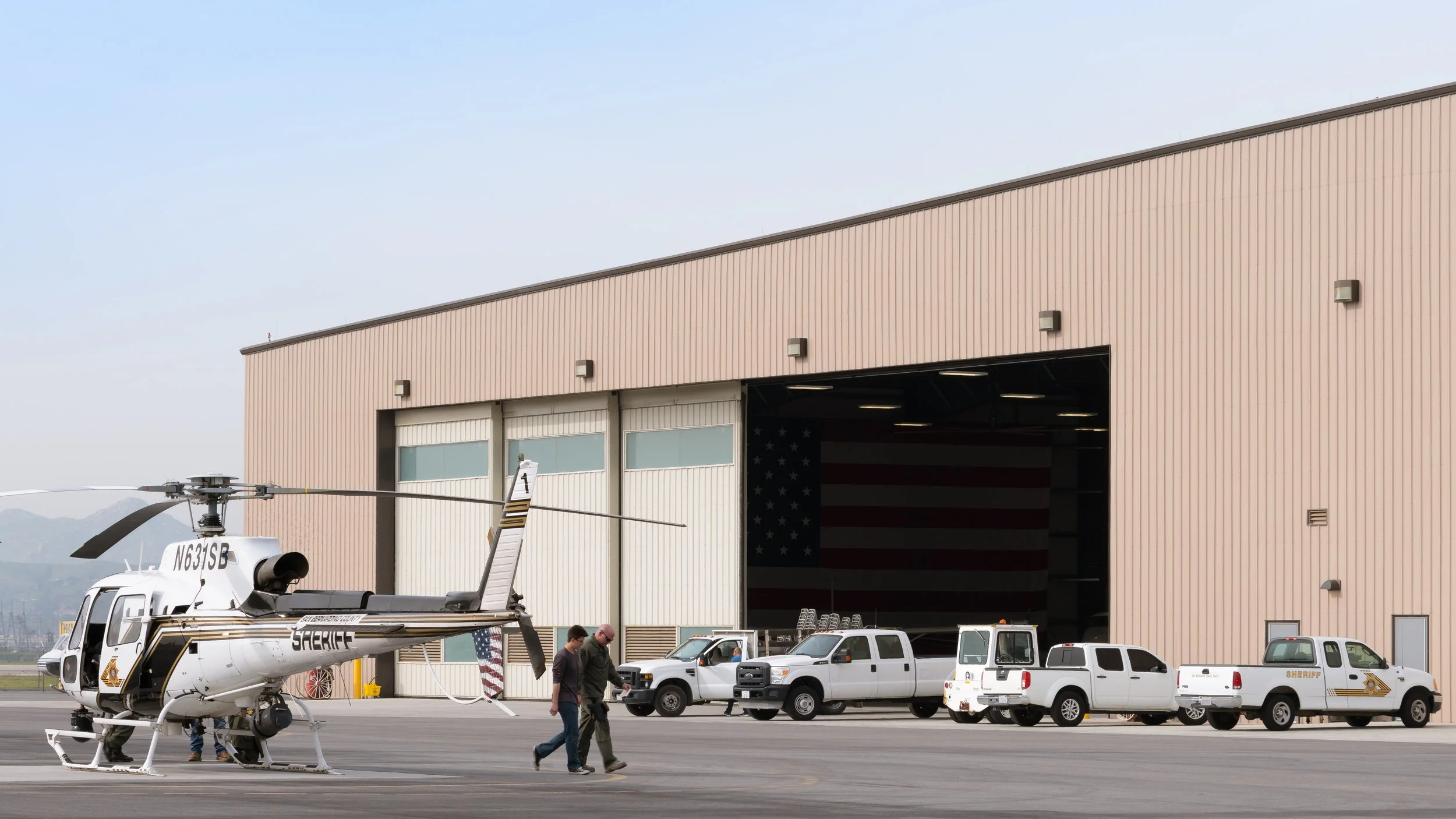
Aviation
We begin every aviation project by thoroughly assessing our client's operational requirements, regulatory standards, and site conditions to ensure a customized approach. Our team develops detailed master plans and designs that integrate functionality, safety, and efficiency, coordinating closely with stakeholders and aviation authorities. From initial concept through construction and commissioning, we apply advanced technologies and sustainable practices to deliver infrastructure that meets current demands while allowing for future growth. Rigorous project management and quality control ensure the final facility supports seamless operations and complies with all aviation industry standards.
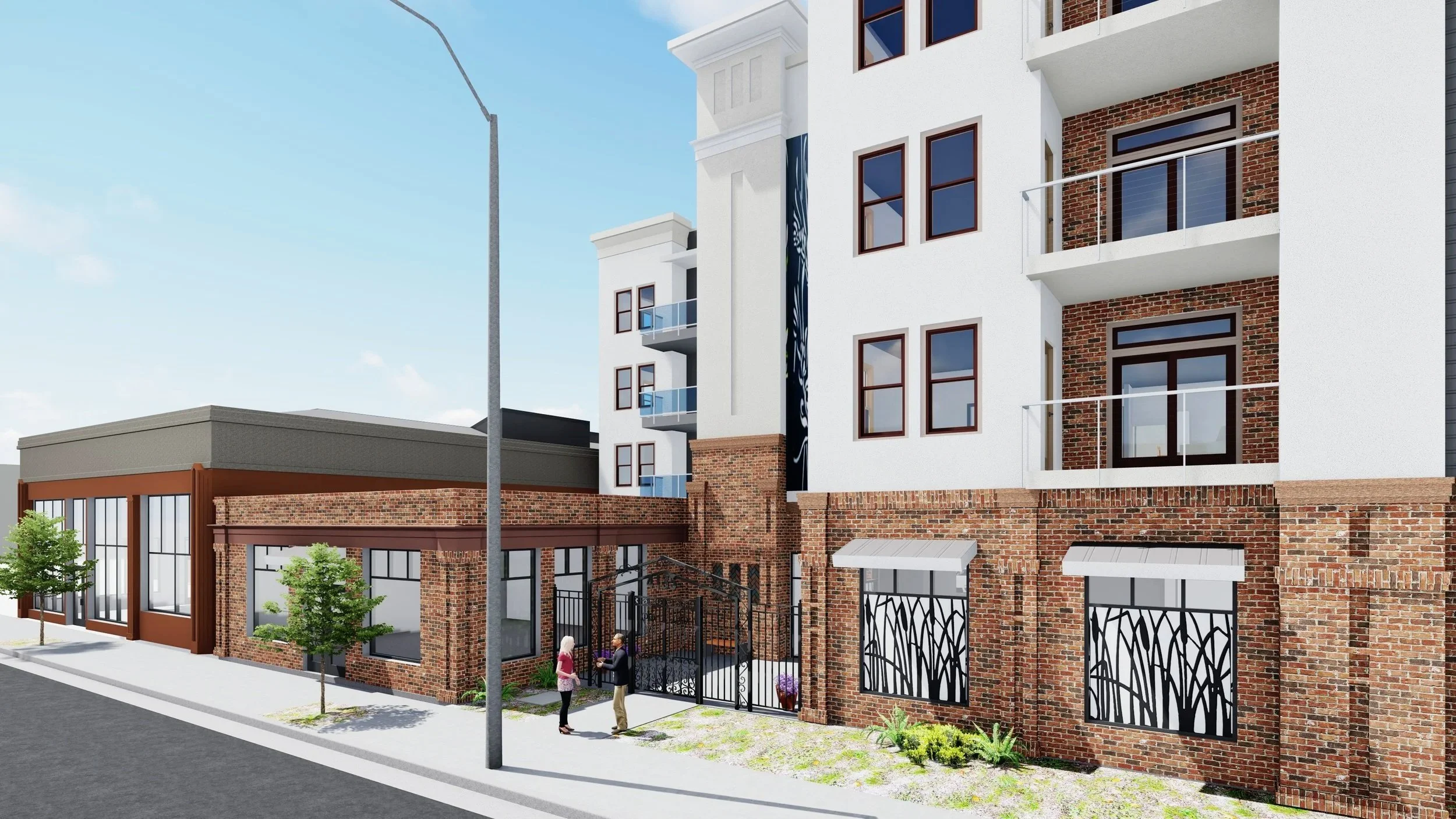
Residential
At TR Design Group, we approach multi-family residential projects with a comprehensive understanding of both community needs and individual living experiences. Our design process prioritizes functionality, aesthetics, and sustainability, ensuring each unit maximizes space and natural light while promoting energy efficiency. We collaborate closely with stakeholders to incorporate local context, zoning requirements, and market demands, resulting in thoughtfully planned layouts that balance privacy and communal areas. Our goal is to create inviting, durable environments that enhance residents' quality of life while contributing positively to the broader neighborhood fabric.
Projects Home 3








